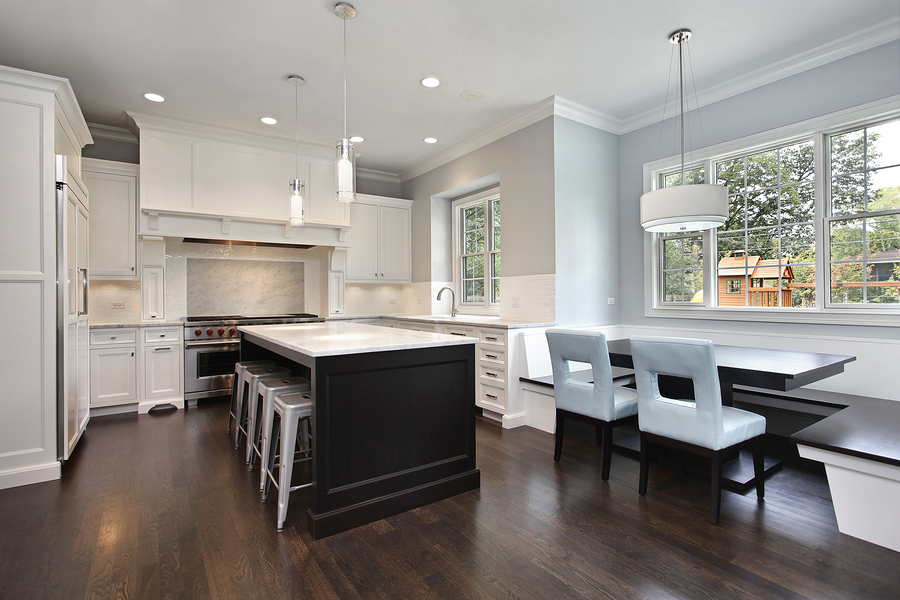When remodeling your kitchen, there are numerous aspects to consider from the appliances to the cabinets. You can look through magazines to see what the hottest trends of the year are, but you also want something that will make you happy. For this reason, it is a good idea to work with a kitchen designer who will listen to your needs and wants to help you design the perfect kitchen for your family. A designer will also bring up key details you may overlook on your own.
1. Create Enough Walking Room
The kitchen can become a busy area if you are not careful. You want to ensure there is enough room to move around comfortably when you cook dinner and enough space so that someone who wants to grab something out of the fridge will not get in your way. This is especially important if you want to have an island in the center of the room. The general rule of thumb to follow is that you want at least five feet of clearance on all sides of the island.
2. Select All Appliances Well in Advance
You will have an easier time designing your kitchen around appliances than picking your appliances to match the kitchen. Additionally, if you already know what appliances you want in the room, then you can show pictures to the designer. This allows the professional to narrow down the options to design a kitchen that will match all your supplies. You should not buy these appliances right away because your kitchen design plans may change unexpectedly during the process.
3. Ensure There Is Sufficient Lighting
Most homeowners get excited at the prospect of picking out brand new appliances and picking out new tiles. However, you do not want to neglect the lighting. Consider how much natural sunlight you currently get in the room. Consider whether you want to expand upon windows or if you want to simply add more artificial lighting. Your kitchen designer will also bring up undercabinet lighting and mini-spots, so your kitchen can become truly unique.
4. Consider Alterations to the Existing Layout
To get the kitchen of your dreams, you may need to make substantial modifications to the current layout. This includes moving gas piping, air conditioning systems and wiring. Listen to the advice of the designer to see what everything will cost before proceeding. You may need to contend with a more aggressive remodeling than you planned, but in many cases, this is the only way to build a kitchen or bathroom that’s truly one-of-a-kind.
5. Keep Everything in Sync With the Rest of the Home
You want to beautify your kitchen, but you do not want the room to stick out like a sore thumb compared to the rest of the house. Consider what kind of aesthetic your abode has. However, going a bit crazy on the kitchen may be the way to go if you plan on remodeling your bathrooms and other spaces in the near future. While this seems like a lot to keep track of, your contractor will make sure you understand every part of the process before beginning.




