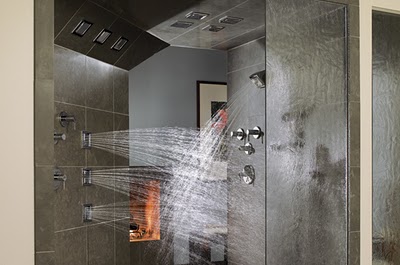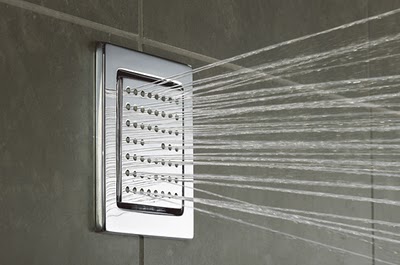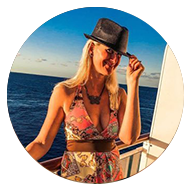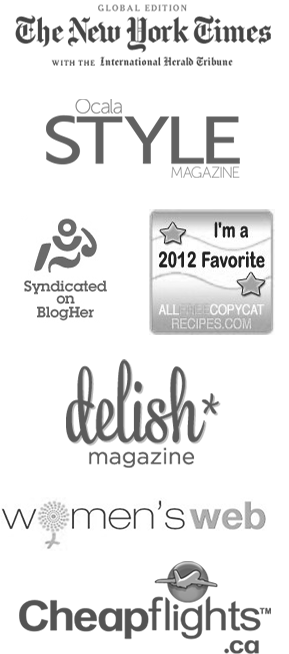We haven’t been posting much lately because we just haven’t been doing much around the house. Stefan had been pretty burnt out from work so we haven’t even been working on any little projects around the house. But we’re going to make up for it now. Stefan is starting 3 months of vacation (God willing) and we have very big plans in store for the house during that time. We’ve already started the wheels in motion, in fact, for the beginning planning stages which can always be rather killer.
We’re going to have to take out a new loan (or hopefully just add to the one we have on the house now) so that we can make this all happen…but we really want and need a guest house on the farm. Ok, that sounds kinda crazy but it’s not as huge a project as it sounds. We plan to convert the horse stalls into a little guest area with a nice bathroom and bedroom for friends or family who may want to come over for a weekend or just an evening…and especially for those who may come to visit from the US for a week or longer. We only have two bedrooms in the house right now so if we want to have children anytime soon (a thought that terrifies us yet we know the time really is now if we are really going to have any), we would be without a guest room. We don’t have the know-how or desire to take on the renovation of the master suite in the attic yet but figure that if we at least have some place for guests to stay (we do like to throw parties after all and are already planning a Thanksgiving day feast), we will be in good shape for the future.
So yeah, we’re coming up with the costs and calculating and recalculating everything so we can figure out just what we can accomplish here. And we are also trying to map out exactly what is possible in the future guest house to establish what kind of shower can be built and so on. We want to give the room a rather luxurious feel despite it being a rather small space (about 200 sq feet = 21 sq. meters) which must be shared by the bath and bedroom. Sure it sounds pretty big but we want to have a big two person shower which we can use after we spend some time in the hot tub (something we’ll have to wait another year or so for it seems) or after we’ve been climbing for a few hours in our own hall.
One thing we’re incorporating this time around during our planning is actually drawing things out with chalk in the rooms. This way we can get a slightly better look at how things will turn out without having to draw it 100 times on paper or sketch it all up on some home design software (which always ends up taking us hours). I took a few photos just to show you how crazy we are but you probably can see the chalk lines if you click on the photos and enlarge them.
We ended up with several lines on the floor for the same fixtures but think we finally worked it out in the end. Part of our problem are the 3 huge horse-sized doors that are placed along this building. We initially thought we’d keep 2 of them open, one leading into the bathroom itself and one into the bedroom but that doesn’t look like it will be practical anymore. There just isn’t enough space. So we’ll just have one opening into the bedroom but still preserve the outward appearance of the building since I think it would just take too much from the farm otherwise.
The photo below shows where we will be placing the Kohler WaterTiles we have fallen in love with. The red squares on the wall is where we are thinking we will place them now.
We went to a new home improvement store on Monday since Stefan was already off work and when we wandered into the bath area, we saw a cute little display for these new showers.

The tiles are massively expensive here in Germany so we’ll have to order them from the US but we don’t think that should cause us any problems. They are just far too cool to pass up and should give us one amazing showering experience. It will still be the most expensive area of the room but seems like they should be well worth it.

We’ll give some more details about what we’re planning to do exactly as we get there…for now we’re off to Bavaria to visit Stefan’s family.


