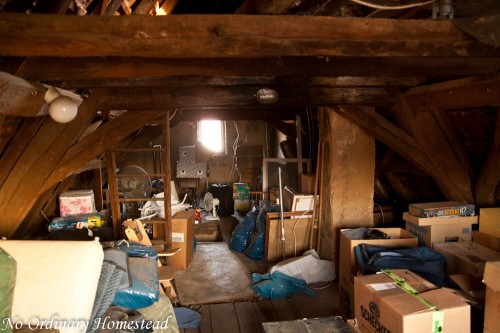Since we bought our house 6 years ago, we’ve been thinking about the huge potential that lies within our unfinished attic in the main house. It’s a huge space, with high ceilings throughout most of it. Unfortunately, at the moment it’s not only a storage building but also a major kink in our heating and cooling situation. Without a stitch of insulation up there, it’s amazing that we manage to keep as much heat in the house as we do in the winter. Thankfully the floors up there are much thicker than between the lower floors of our house…otherwise we might as well just open up the doors and windows when it’s snowing and heat the world. 😉
As you might notice by all the boxes, it’s really just a chaos zone that is in serious need of clean up. Many of the boxes have not been opened since we moved in 6 year ago — which only lets us know that we almost definitely don’t need that stuff. Needless to say, it’s going to be a pretty major project, but it will add a whole of value (and space) to our house.
What we’re currently planning to do is put a master suite up here, with a bath and walk in close at the far end and our bedroom in the area where I’m standing when I took this photo. Insulation we will possibly do ourselves (if have time for it) but hanging drywall at an angle like that doesn’t seem fun to us in the least. And the bath addition is also not something we want to do personally — electricity and water are two things we don’t mess with too often in our house. Hopefully the estimates won’t run so high that we have to take out a second mortgage or something!
But before we even remotely get to that step, we have to keep clearing this space, one box at a time, until it’s thrown out, given away, sold or found a new home in our farm (where it will remain useful or beautiful). Then we have to consider what we can do with the space we have up there. Thankfully we already had plumbing and a drain installed when we added the bathroom one floor below. But I’m definitely going to be giving a lot of consideration to just how well we can lay out the bathroom without wasting too much space, especially with the sloping ceilings. I found this pretty good article from Fine Homebuilding about creating a practical bathroom layout.
What’s one thing you love about your bathroom?




Wow – that will be amazing when you’re done! What a great space. The thing I like best about our bathroom is the linen storage (closet) that I had built in when we were designing our addition. I can easily store all the bed sheets, blankets, quilts, and towels for our bedroom and bathroom there (plus any extra toiletries that I’ve gotten a good deal on), which leaves my hall closet free for the blankets and sheets and extra towels for the other bedrooms and baths.
A linen closet is SO practical. We don’t have one in either of our bathrooms here, so we had to find a different place for sheets and so on. They’re split up all over the place at the moment which doesn’t make it easy to find stuff at all! 🙂