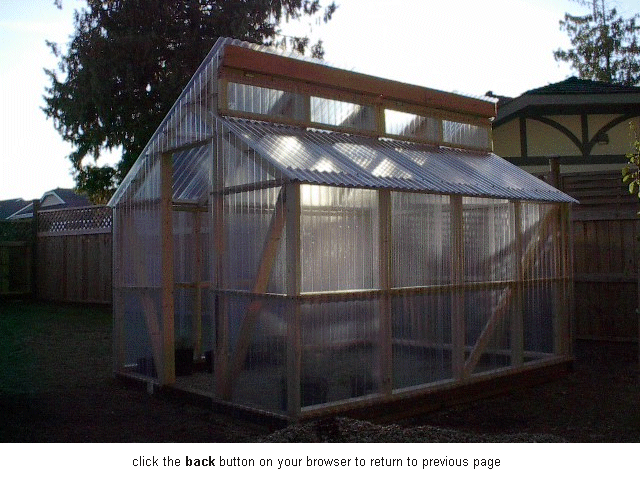As we have spent more time in the garden we became more aware of the way the sun hits the garden. The barn blocks a lot of the early light and the space right in front of the barn we originally wanted to use is very shady until late in the day. Another issue that has come up is the “Denkmalschutz” (historical society) who would most likely object to building a lean to on our protected barn.
A little more searching brought us to this little contraption. We are thinking of building this greenhouse as it is pretty much perfect for what we’re looking for. One could add to it a little in length and perhaps even width, paint the beams and use real panes instead of poly film and voila a pretty little greenhouse at bargain prices.

The following links show all one needs to know about the process, and they actually manage to explain things in simple language even we can understand. No idea when this process will start. Most likely not soon enough, although so far it looks like the high school reunion will be a rather small affair, so less things to worry about. We certainly will keep you posted on the progress.
How to build a greenhouse
The picture is of Ken’s greenhouse which was built using these plans but with PVC panels similar to what we would be using.
They even give you simple to follow plans on pouring the slab.
Pouring a concrete slab part one


