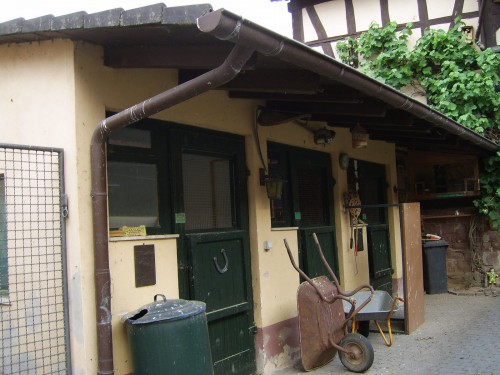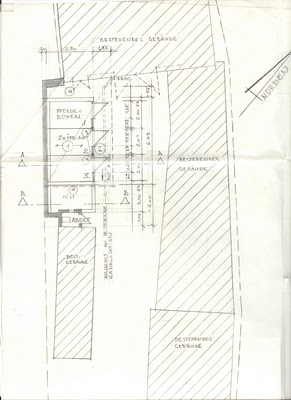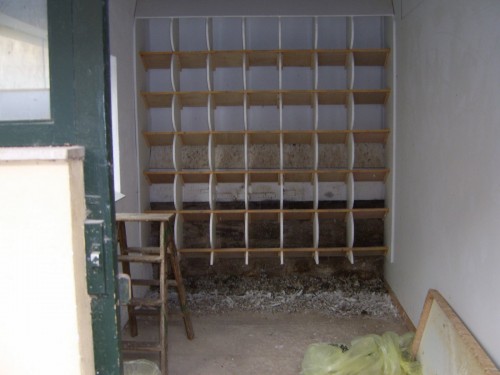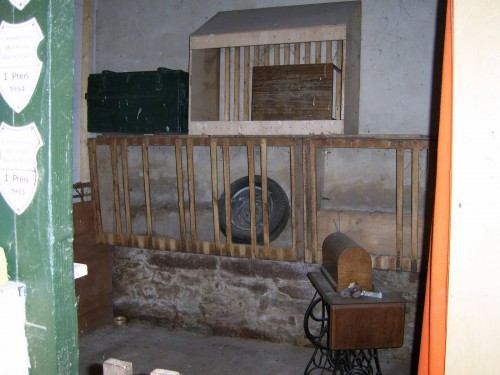For the past week or so we have been thinking hard and putting some of our ideas for the horse stall transformation down on paper. Unfortunately we haven’t had much luck drawing everything out in Google SketchUp. As much potential as that program has, it really isn’t all that easy for a novice to use. So we may have to break down one of these days and buy a home design software. But for the time being I’m sticking with graph paper and pencils. And once we get everything moved out of here (to where I can’t say at this point) then we will draw everything out with chalk and make sure things fit the way we like before we really get anything started.
One of the most important things about any renovation is planning and making things fit the way you want. We didn’t do quite enough planning with our bathroom upstairs and it’s not exactly ideal. It’s nice, but not perfect. Our kitchen could also have had a few differences although we did come fairly close to perfect there 😉 So we have a ton of things to work out and think about with the build out of this area.
Since we haven’t modeling the building too well ourselves, we will use some old plans that supposedly were used when the structure was built in the late 1970’s. We’re not sure if the plans are 100% accurate but they are pretty close to what we measured the other day.
In this first image you can see the shape of the rooms. The space where the horse is standing is the actual living space…and there is a small covered porch area which you can also see on this drawing. Below it is a sketch of the finished building, showing its location to the barn (to the right), the manure pile and the outhouse (with the heart on the door) to the left.
Here the are from the outside again.

Then we have the layout of the stalls inside and I left most of the image here so you have an idea of how our property is laid out as well. As we’ve mentioned before, nothing is straight around here and that is really accentuated when you draw things out. But the horse stables do seem to have been drawn straight and perhaps were luck enough to be constructed straight also…it would just make life a bit easier on us since we are planning to do the work ourselves. You can click on either of these images to make them much larger.

The horse stalls are currently split into two sections. Originally it would have been 3 nearly equally-sized horse stalls. The took out one of the dividing walls so it is one large room and one smaller room. This suits us very well since we are planning to have it broken down similarly in there, the bathroom taking up the smaller portion and then a bedroom with a built-in closet and built-in shelves, mini-bar, etc. We have decided that we want to give this guest house a feel like a luxury hotel so that our guests will enjoy their time there and so that we can also use it as an escape from the world when we don’t feel like traveling somewhere.
Steps we need to take:
- Get the remaining bird shelves out and power wash this area. Sounds like another container in our future…

- Clean out everything from the other side of the wall (where the bedroom will be) and move it to the barn, attic…where ever it might be able to stay for the next few months.

- Treat the stone wall running along the back of the structure to remove the salt which has soaked in from animals being raised in here.
- Remove the enormously heavy steel gate running through here and move it out to the barn. We’re going to need some very strong bodies for this!
- Put insulation in the roof.
- Hang drywall.
- Stub out electric and plumbing (having someone else do both of those things most likely).
- Put down some sort of insulation for the floor.
- Finish out bedroom walls and paint
- Lay tile in the bathroom and hardwood in the bedroom.
- Install bathroom fixtures
- Furnish and decorate
I’m pretty certain I’ve left something out…and I may not have those steps in exactly the right order but they are at least pretty close. We are going to be using this pretty large project to hone our skills for future projects like building out our mud room, the wine cellar, the climbing room, the attic in the house and so on. We’ve done nothing like this so far aside from laying hardwood floors but we are fast learners and we know that if we really get into a bind we can always call someone to come help out and/or fix the problem.
I’ve mentioned it before but since we’re not sure what the weather will be like while Stefan is on vacation, we may get started on this project. We can’t plaster the walls outside while it’s raining on and off every day. Right now the weather forecast is looking grim at least for the first half of the week. This by no means should signify that we feel confident on starting this or that we know what we’re doing yet…but we will be taking it all one step at a time and just see how things develop. As always, we have a million and one things to do in addition to that (i.e. finish painting the doors inside, touch up the walls where the dog has messed up the walls or in the hallway leading upstairs which has not been touched at all, organize storage rooms, etc, etc) but this project is a bit of a priority at this point to make life easier when we have guests.





