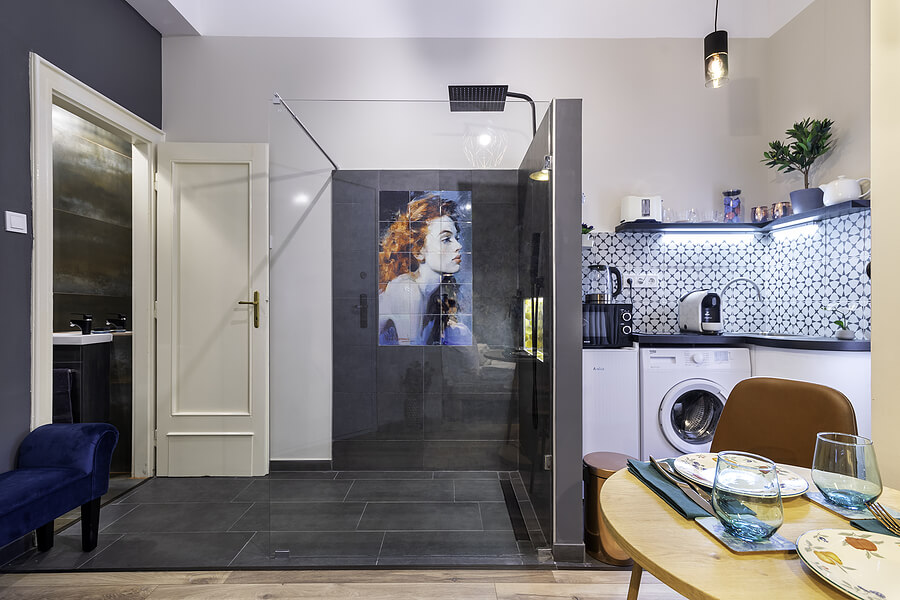When researching how to design, renovate, or decorate a space, the results can be quite disappointing. There is no one size fits all type of space that will work for every type of layout or design. When you find something interesting and then realize that the advice isn’t going to work for the layout of your room, then it can get quite depressing.
This is why we put together a quick guide on how to plan out the layout of your dining room so you can find the right one that is going to work for your space. Whether your dining is multipurpose or only used for dining there is an ideal layout. Whether you have a big banquet table or a simple round wood dining table then you can still find the right design.

In this article, we will give you several ideas that are going to help you get the most out of your dining room no matter how it is used.
The traditional dining room
A traditional dining room is one in which the room is only used as a dining room. The design itself doesn’t need to be traditional or formal in any way. That’s entirely dependent on your own tastes.
How you design the layout is what’s important since you want to use the space wisely so you can get the most out of it. The right layout will transform a traditional living room that you only use on special occasions to one which you use for weeknight meals.
The layout will have a big dining room table as the center of attention. The key is to use one that expands so it can be compact to use for any weeknight dinner. Next, the chairs will have a big effect on the aesthetics as well as the flow to the room.
Many people get caught in the trap of using boardroom-style chairs for a traditional dining room. They can be heavy and bulky making it a poor use of space. To open things up, use some chairs that are lighter and more modern.
Putting some shelves in the room with things that are not necessarily dining-related will also add to the comfort so it can be used more often. For instance, a bookshelf will make it an inviting room to sit with a book and coffee.
Lastly, a buffet is going to be needed to keep all of your dining room needs for when you do use it for special occasions. Look for longer ones that are slim rather than bulky so there is more room to maneuver in the space.
Dual-purpose dining room
When you don’t have a dedicated space for a traditional dining room, but do have an extra-large living room then it can be made to do both. Divide it into two sections and use half as a living room with a sofa and entertainment center, and the other side as a dining room with table and chairs.
This is the most complicated scenario because it is very difficult to make either side as cozy as it deserves to be.
Using the dining room section as an everyday site where you will eat all of your meals will help to make it a utilitarian room with the possibility of it being nice. Try to make each side distinct and separate. For instance, the dining room side should have a tile floor as you would in a kitchen, but the living room side should have a large carpet.
The chairs you use for the table should be easy to move around and even be portable. You may need to remove them to make more space or add them when you have guests over.
Treat the living room space like a tiny house owner would and make sure to use small furniture that can be expanded. Using storage space ideas also gives you the ability to maximize the space that you have.
Pass through dining room
Making sure there is a good flow between rooms is essential when you have a dining room with through traffic. Make good use of an expandable table to make sure that you can leave a walk-through space that you don’t have to negotiate with a table in the way. Generally, a rectangular or square table is best for this type of space.
Put a buffet or shelves off to the side to minimize the space needed to get from one room to another.


